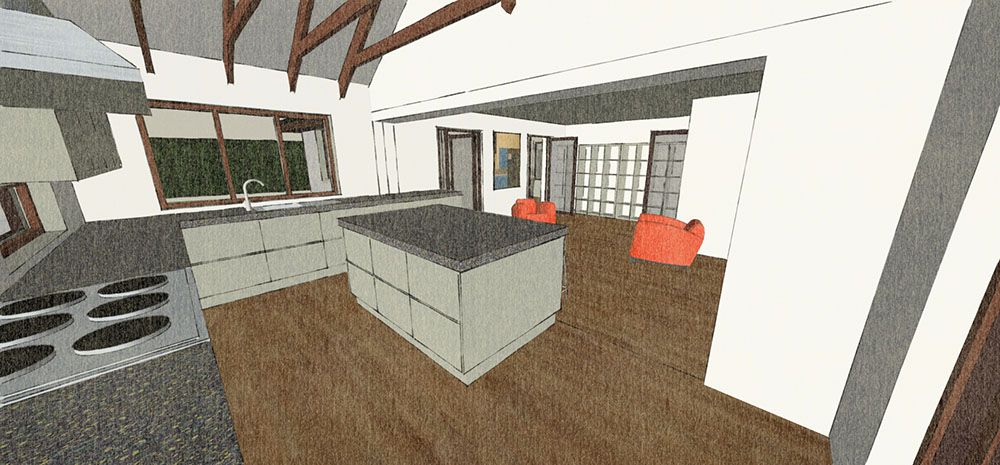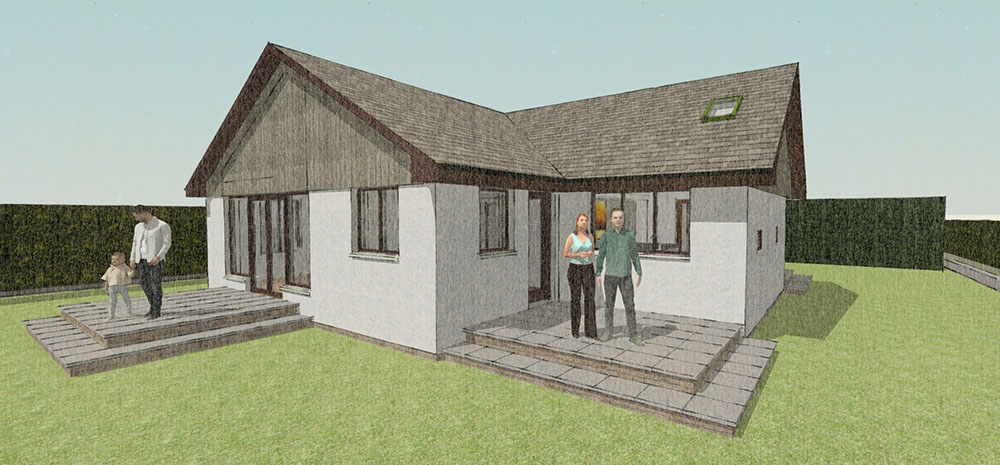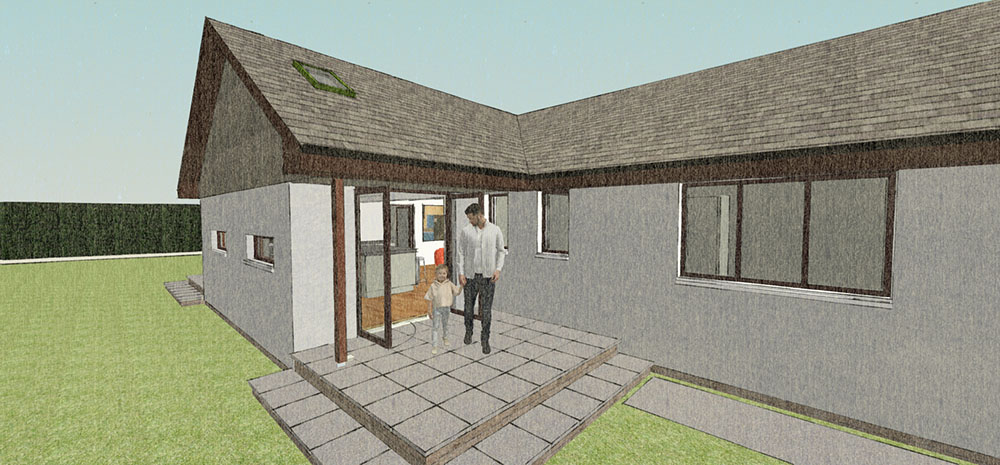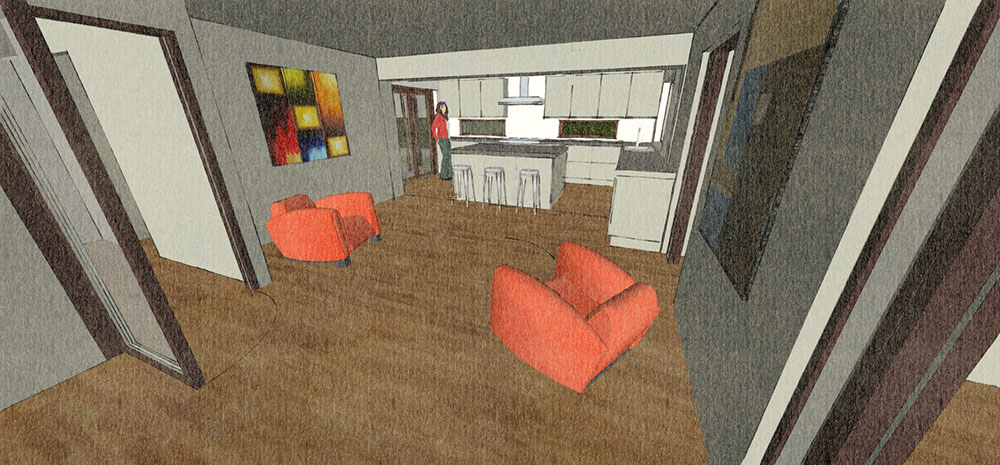doubling floor area of existing modern bungalow, letham
the client required to extend the existing three bedroom bungalow building to meet changing family requirements; rather than a 'roof-off' attic converstion, Gary proposed a the scheme involved the creation of single storey extensions to three of four existing gables of the house.
the scheme design allowed the property to be occupied throughout the construction phase of the project, while creating an additional two bedrooms and doubling existing living and kitchen areas to serve the additional sleeping capacity
the client was able to experience the revised house through the preparation of 3D models and fly-though videos of the proposals.



